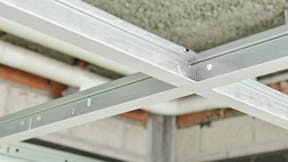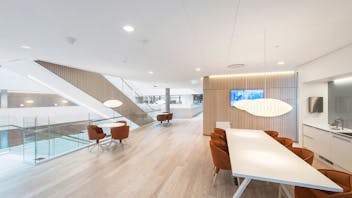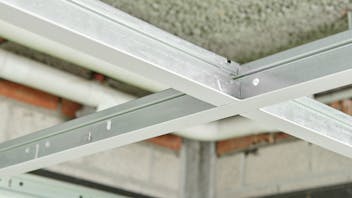Exteriors and environmental applications
Ceilings systems for exterior applications need to stand up to the environmental factors while maintaining performance and aesthetics.
Your exterior ceiling applications may be in the form of canopies, exterior soffits, drive-throughs, parking garages, entrance extensions or other exposed overhangs. These types of exterior architectural features require higher corrosion resistance to meet building code requirements.
Chicago Metallic® suspension systems and exterior metal ceiling panels are manufactured from aluminum or galvanized steel. These exterior ceiling tiles and panels are installed in the exterior suspension system to form the assemblies, which work together to provide a continuous appearance from exterior to interior.
Aluminum ceiling grid and outdoor ceiling panels are a reliable choice for exterior suspended ceiling applications. These durable assemblies do not deteriorate or deform. Galvanized steel components and metal accessories complete the system and support buildings’ performance, aesthetic and sustainability goals.





























