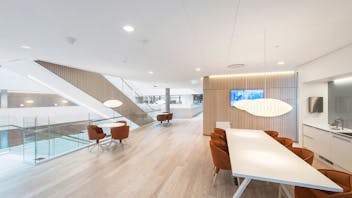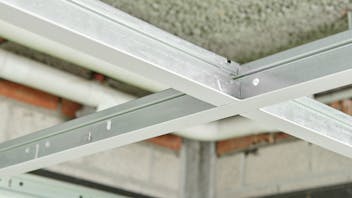The impact of poor acoustics
Post-occupancy building surveys show that the number one dissatisfaction with buildings is their acoustics – and more specifically, sound privacy. Those low scores relate to the use of open spaces, but they relate to poorly designed, private rooms, too.
People don’t expect speech privacy when they are in a large open area full of people. But, when they enter a private room and close the door, their expectations for sound privacy change a lot. The problem is that whether or not they will have their expected privacy is completely out of sight. It depends on if you decided to compromise the architecture – inside the walls and above the ceiling.
Before you do that, think about the weight of a wall compared to that of an acoustic ceiling panel. Think about how solid and massive that wall is compared to a lightweight acoustic ceiling full of holes for lights and air devices. The ceiling is no match. That’s why building standards, guidelines, and rating systems require full-height walls with high Sound Transmission Class (STC) ratings.
What is sound insulation?
Sound insulation, also referred to as sound isolation, occurs when a massive and nonporous architectural surface or assembly, such as a concrete slab or multi-layer gypsum board wall, reflects sound energy.
Because the sound reflects off the surface, very little sound transmission into adjacent rooms occurs. Sound insulation helps to provide sound privacy and speech privacy.
Rockfon’s Optimized Acoustics™ design process utilizes full-height walls with the appropriate noise blocking sound capabilities or lightweight acoustic plenum barriers combined with our stone wool ceilings to ensure speech privacy.
Core Topic Areas
Sound insulation: building standards, guidelines, and rating systems
How is sound insulation defined and measured?
Sound insulation: how to block sound between rooms
How to select the right sound transmission class (STC)
Why plenum barriers combined with ceilings work better than ceilings alone
When should you choose a plenum barrier versus using full-height walls?
Resources
See the in-depth research we led by Rockfon's Gary Madaras.























