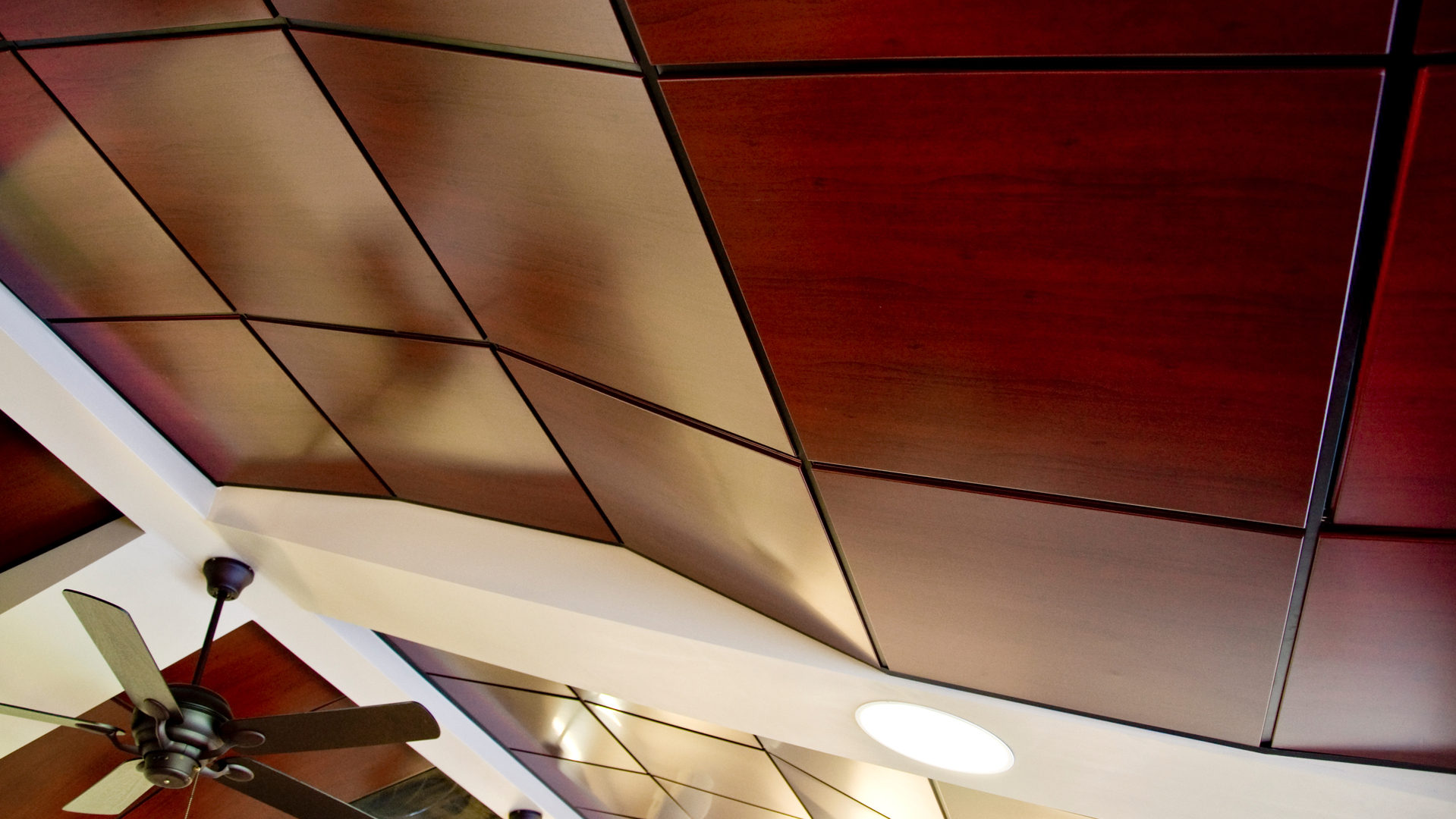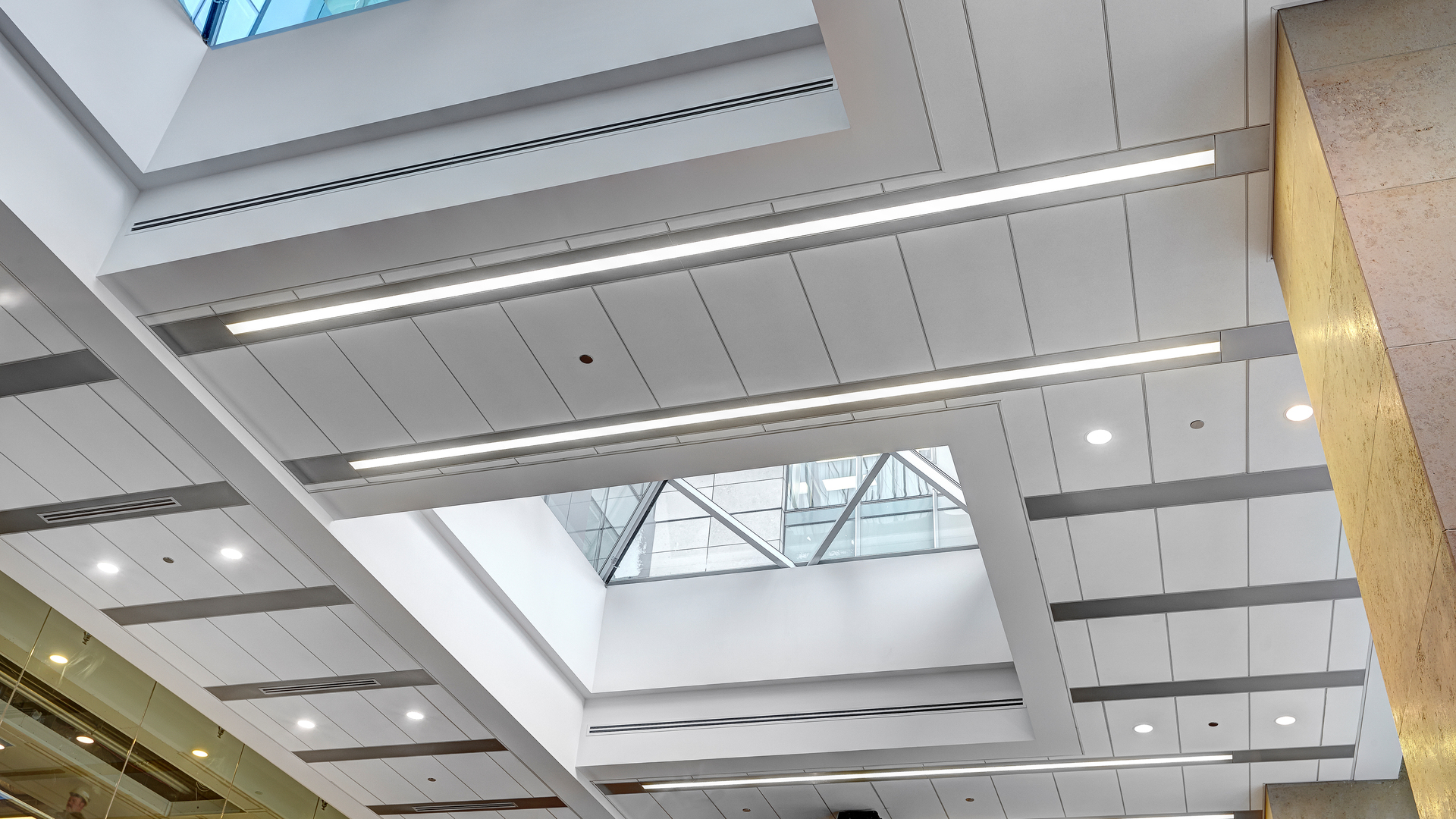Rockfon® Planostile™ Lay-in Metal Panel Ceiling System is durable and versatile metal panel ceilings available in square, reveal and flush reveal options. These metal ceiling panels are available in a wide variety of sizes and finish options including painted colors, metals and wood-look finishes. Combine these options with one of the many perforation patterns for increased acoustical performance, up to 0.90 NRC sound absorption.
Performance Properties:
- Economical and durable
- Building system integration flexibility (HVAC, lighting)
- Metal contains no organic compounds to support mold or microbial growth
- An enhanced acoustical performance with optional Acoutex™ or glass fiber backing
- Sustainable: Aluminum panel is 100% recycled content. Steel panel is a minimum of 25% recycled content. All Planostile panels are 100% locally recyclable at the end of useful life
Rockfon is now available on Masterspec.Specify Planostile™ Lay-in Metal Panel Ceiling System in Aluminum, Steel or Stainless Steelon your next project today by checking out our Masterspec page. |



















































