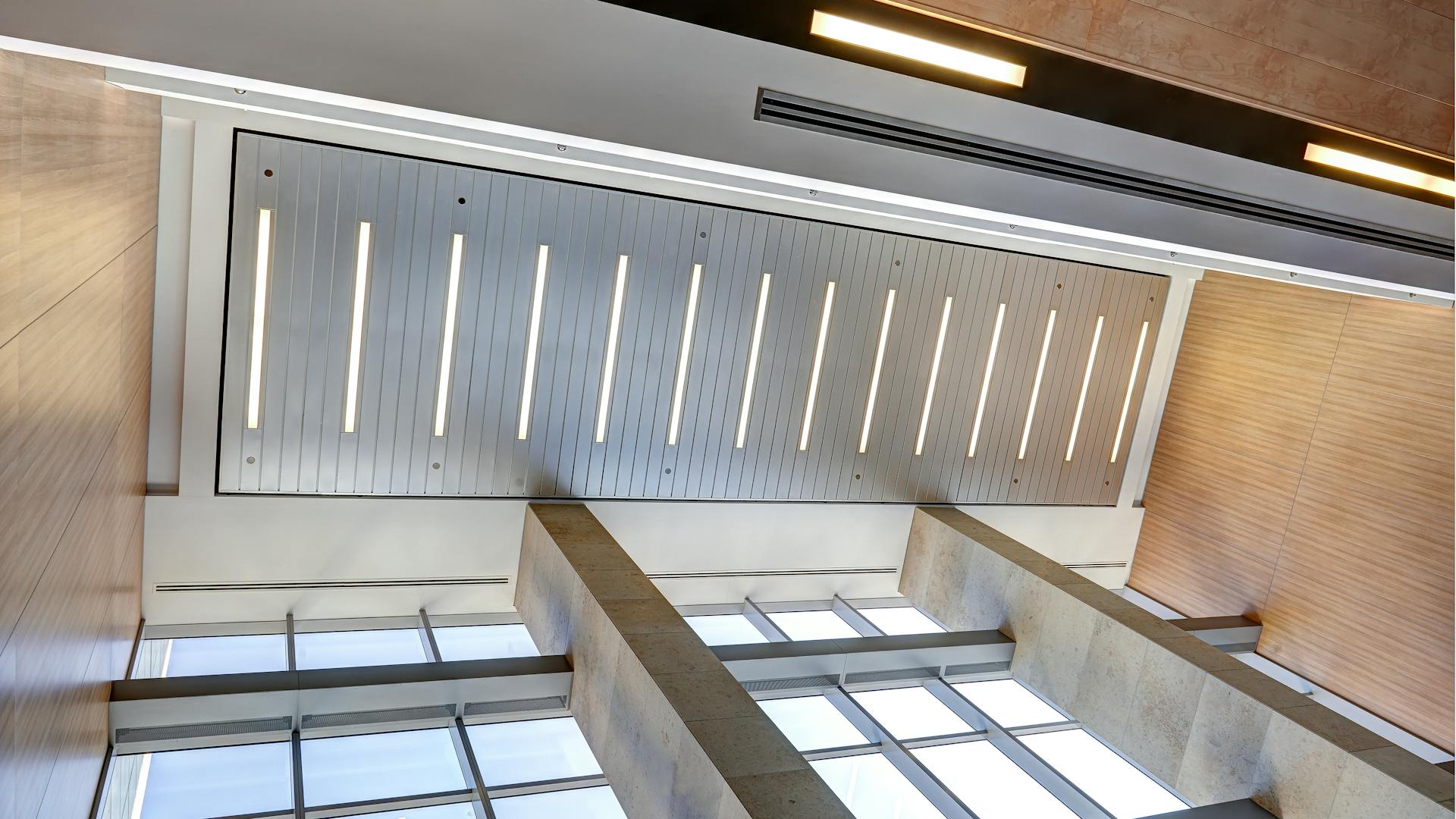Rockfon® Planar® Macro and Planar® Macroplus® Linear Ceilings creates the look and feel of a wooden ceiling without the maintenance and issues of a true wood ceiling system. Panels are available in 4in, 6in or 8in wide in painted, wood-look and metal finishes. The spaces between the panels may be left open for acoustical or air movement requirements, or closed with either separate filler strips (PlanarMacro) or integral filler strips (MacroPlus).
Performance Properties:
- Visual design continuity from exterior to interior
- Seismic and Structural: Code Compliance Research Report: CCRR 0267
- Suitable for both exterior and interior applications
- Linear ceilings contain no organic compounds to support mold and microbial growth
- Sustainable: 75%-100% recycled content, 100% locally recyclable
Rockfon is now available on Masterspec.Specify Planar® Macro and Planar® Macroplus® Linear Ceilingson your next project today by checking out our Masterspec page below. |
| Learn more |






























































































