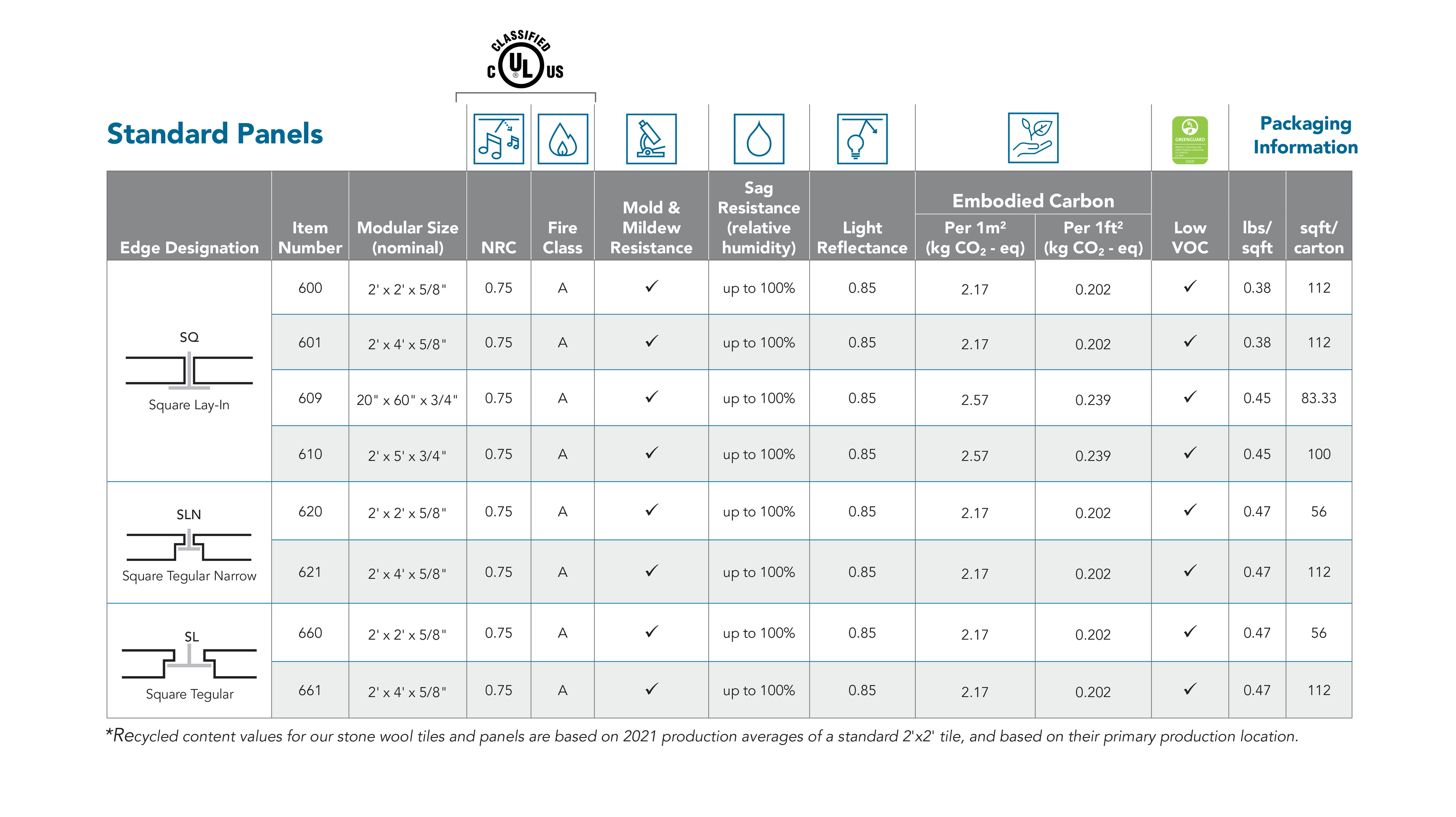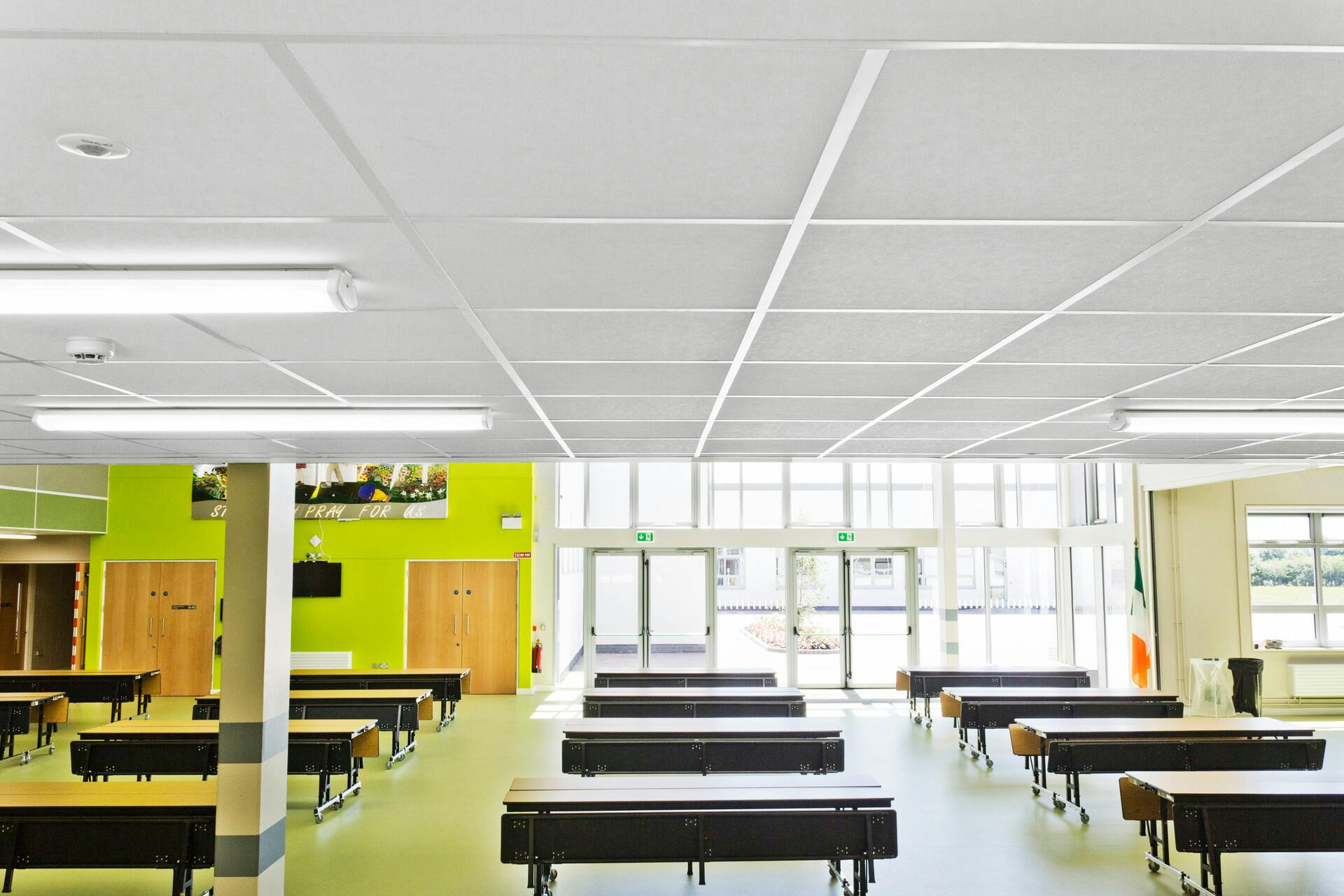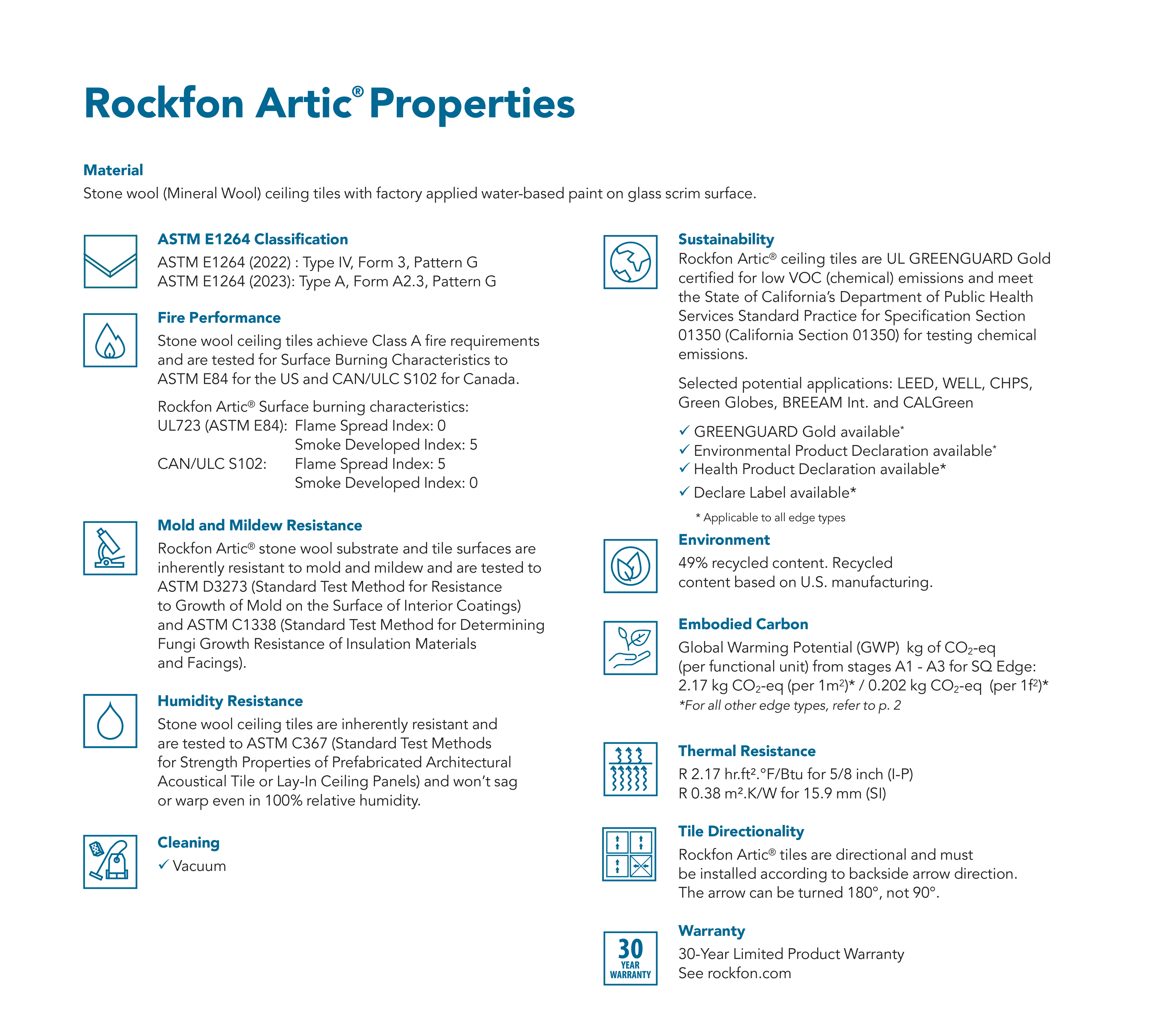Performance Properties:
- Smooth white surface for a modern, clean appearance in any setting.
- Class A fire performance
- High sound absorption with NRC = 0.75
- Certified UL GREENGUARD Gold for low chemical emissions
- Designed with GWP as low as 0.202 kg CO2 eq/ft²
Product Details:
















































































































































































































































