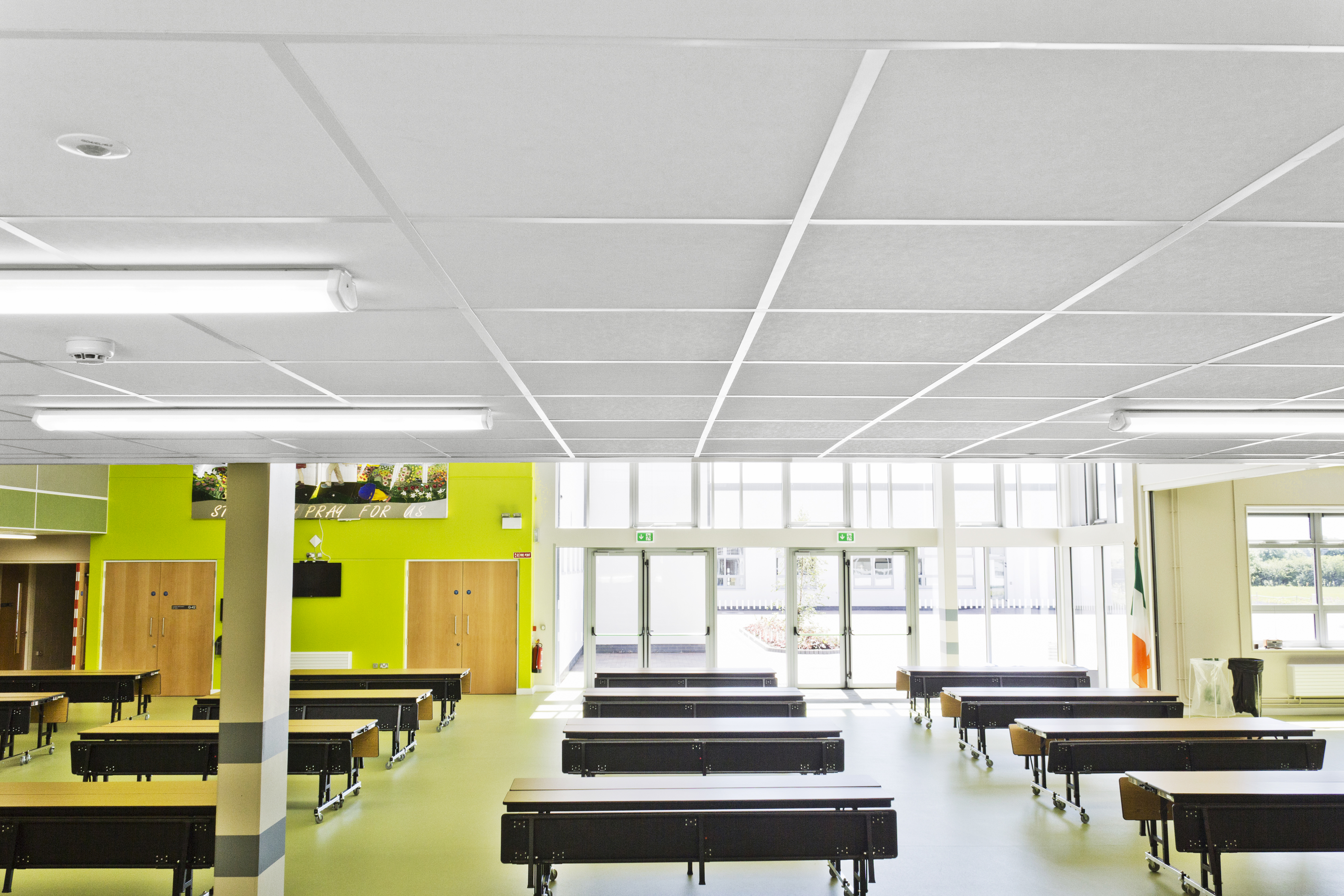Rockfon Artic®
Rockfon Artic® acoustical ceiling tiles are manufactured with stone wool, feature standard sound absorption with excellent sag, mold and mildew resistance.
1/3
Application
- Appearance
- Tiles and Panels
- Performance
- GREENGUARD Gold
- Product Type
- Stone Wool Ceiling Tile & Panels
About Rockfon Artic®
Rockfon Artic® acoustical ceiling tiles are manufactured with stone wool and feature standard sound absorption with 0.75 NRC. The stone wool core inherently delivers excellent sag, mold and mildew resistance without added antimicrobials. The smooth white surface evokes a modern, clean appearance in retail spaces, corridors, lobbies & more.
- Smooth white surface
- Good Acoustic Performance 0.75 NRC
- Class A fire performance Achieves 0 Flame Spread and 5 Smoke Developed Index per ASTM E84 with no added fire retardants
- Inherently Mold and Mildew resistant – no added antimicrobials Tested per ASTM D3273 and C1338
- Inherently humidity resistant Won't sag or warp even in 100% Relative Humidity, tested per ASTM C367
- 30-year limited product warranty
Certifications
 Rockcycle® NA
Rockcycle® NA UL GREENGUARD Gold
UL GREENGUARD Gold Mindful Materials
Mindful Materials Environmental Product Declaration
Environmental Product Declaration
Documents

Rockfon Artic® Datasheet

Rockfon 30 Year Acoustical Tile Warranty

Rockfon Acoustical Ceiling Tiles and Wall Panels SDS - Canada EN

Rockfon Acoustical Ceiling Tiles and Wall Panels SDS - Canada FR

Rockfon Acoustical Ceiling Tiles and Wall Panels SDS - Mexican Spanish

Morgan State University Health and Human Services Center
Morgan State University’s six-story, 208,000-square-foot Health and Human Services Center creates a new multidisciplinary facility to study and solve the most critical healthcare needs.
Frequently Asked Questions
You can trust that stone wool ceiling panels and tiles will perform with Chicago Metallic grid from Rockfon. We offer installation guides, how to cut stone wool tiles and panels, and more to help you along the way.
You might think that stone wool ceiling tiles are heavy, since they are made with stone wool. Due to the unique properties of stone wool, the panels are lightweight and as easy to install as other products across the industry.
We’re proud of our 30-year warranty on stone wool ceiling tiles and panels. You can be sure we offer the best warranty in the industry with stone wool products.
Builders and contractors have many options for ceiling tiles, including paper-based, wet-felted mineral fiber, and fiberglass.
Acoustical ceiling tiles are for sound absorption and work to support a fully soundproof solution. Interested in discovering more about soundproofing? Explore insulation options from ROCKWOOL.
The Optimized Acoustics approach takes into consideration how the right combination of highly absorptive stone wool or metal ceiling panels, robust walls and floor slabs, and background sound work together to optimize the acoustics in a room.
Stone wool has an open, porous structure, which makes Rockfon ceiling tiles and panels highly efficient sound absorbers by nature. The Acoustical Society of America found that in schools with no sound absorption, children miss 25% of words spoken by their teachers.
We partner with distributors across North America to provide customers with stone wool ceiling tiles and panels, metal ceilings, and Chicago Metallic grid systems. Visit our Contact Us page to find one near you.















