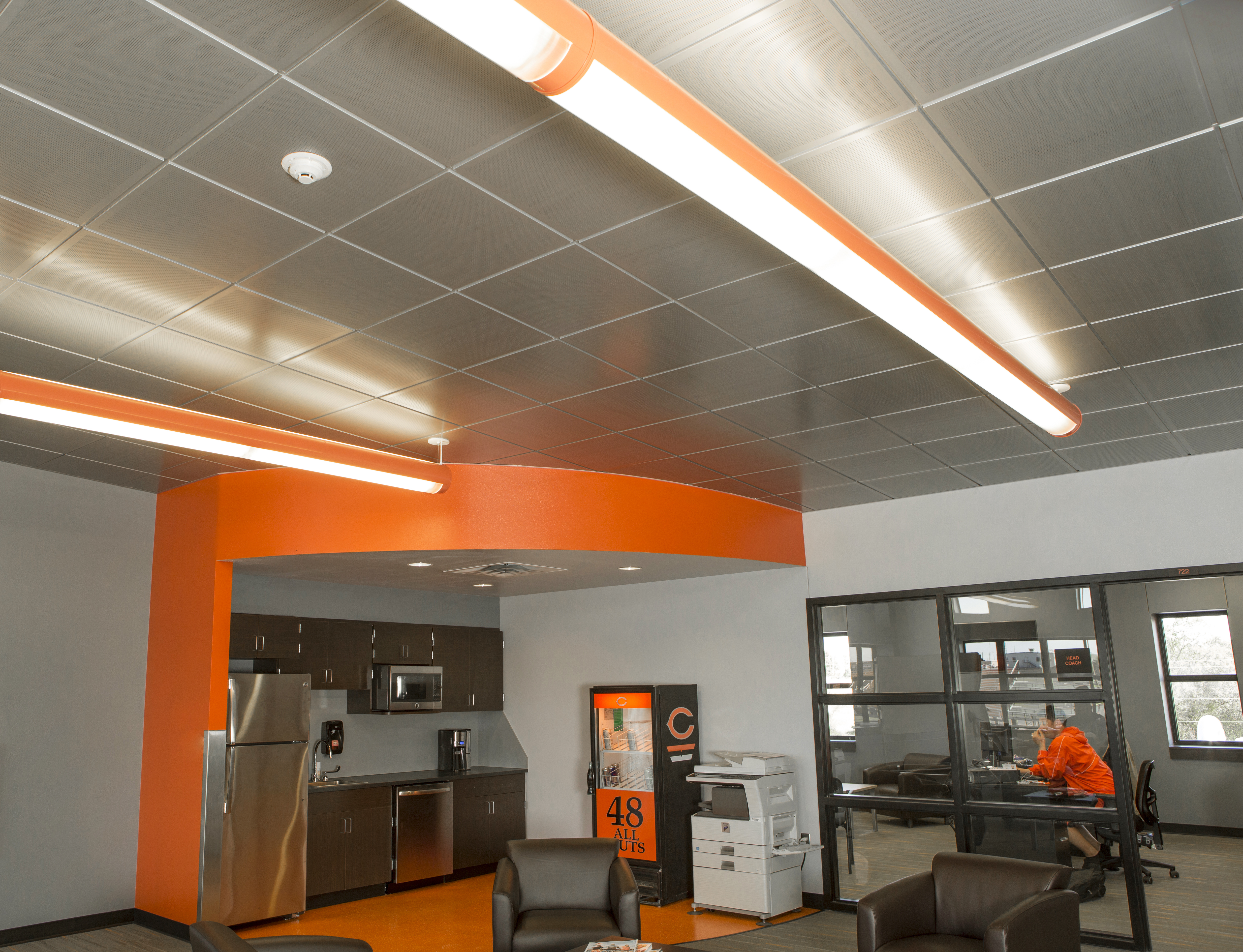Rockfon® Planostile™ Lay-in Ceiling System
These aluminum ceiling panels can provide an upgrade to any space, bringing the durability of metal, an array of finish and woodgrain options, and compatibility with existing 15/16” and 9/16” standard suspension systems.
1/1
Application
- Performance
- High Humidity Areas
- Seismic
- Product Type
- Metal ceiling systems
- Sectors
- Leisure
About Rockfon® Planostile™ Lay-in Ceiling System
Rockfon® Planostile™ Lay-in Metal Panel Ceiling System feature durable and versatile metal panel ceilings available in square, reveal and flush reveal options. These metal ceiling panels are available in a wide variety of sizes and finish options including painted colors, metals and wood-look finishes. Combine these options with one of the many perforation patterns for increased acoustical performance, up to 0.90 NRC sound absorption.
- Create Variety of Designs with Different Edges, Sizes and Perforations
- Excellent Acoustics with NRC's up to 0.90
- Easy Installation into Chicago Metallic® Suspension Grid Systems
- Wide Range of Custom, Color-All™ and Woodgrains Available
- Aluminum Delivers Inherent Humidity and Corrosion Resistance
- Recycled Content up to 78%, 100% Recyclable
Certifications
 Environmental Product Declaration
Environmental Product Declaration
Documents

Rockfon Planostile Lay-In Panel System Data Sheet
Product and technical information for Rockfon Planostile Lay-In Panel System Data Sheet

Rockfon Planostile Lay-In Panel System Specification
Specification document for Rockfon Planostile Lay-In Panel System

Perforation Options for Rockfon Specialty Metal Ceilings
Several options available for perforating metal panels and planks

Rockfon Planostile Lay-In Panel System Data Sheet (French)
Product and technical information for Rockfon Planostile Lay-In Panel System

Environmental Product Declaration-Aluminum Specialty Products
EPD for aluminum specialty products

Noble Public Schools
Using Rockfon acoustic ceiling solutions, Noble Public Schools' fine arts auditorium and gymnasium becomes a "game changer" for the school. Learn how the ceiling helped accomplish the design goals.
FAQ Block For Metal
Metal tiles and panels can often be an economical choice for any project. Contact us to learn more about pricing, availability and more. Rockfon offers an in-house team of technical experts to ensure your metal ceiling solution is delivered to specifications and is tested to work within our Rockfon Chicago Metallic suspended grid systems.
They do not rust. Made of aluminum or galvanized steel, metal ceiling products will not corrode. Choose metal ceiling panels, planks and tiles for outdoor areas or high-humidity locations.
Metal tiles for ceilings are well-suited to large areas like auditoriums. Bold designs, along with optimal acoustic performance, can be achieved with metal ceiling products.










