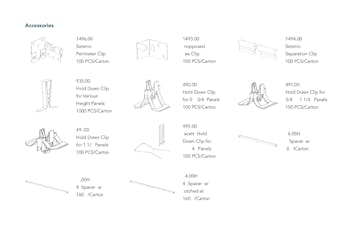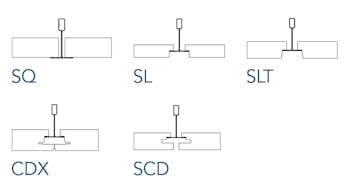Chicago Metallic® 1200 15/16" and 1250 Fire-Rated 15/16" Exposed acoustical suspension system is available in intermediate and heavy-duty designs, non-fire rated and fire rated construction, and is built using HDG 30 steel. This drop ceiling grid features seismically compliant stab-end cross tees for quick assembly and strong connections. Chicago Metallic™ grid systems are third party certified to meet ASTM standards and are listed in ICCES Evaluation Services, reference report ESR-2631 for more information.
Performance Properties:
- Acoustical grid system comes in intermediate and heavy duty designs with stab-end cross tees
- Fire rated components are manufactured with expansion reliefs, making it suitable for fire-rated ceiling assemblies
- System available in (1200) non-fire rated, (1250) fire rated, and in (1200HRC) high recycled content
- Sustainable: Minimum 25% recycled content, 100% locally recyclable
- Chicago Metallic® suspension systems meet a Class-A flame spread rating in accordance with ASTM standard E1264-08
Available in the following standard colors, Rockfon® Color-all™ colors, and RAL color options.
For packaging information, please download datasheet.





































